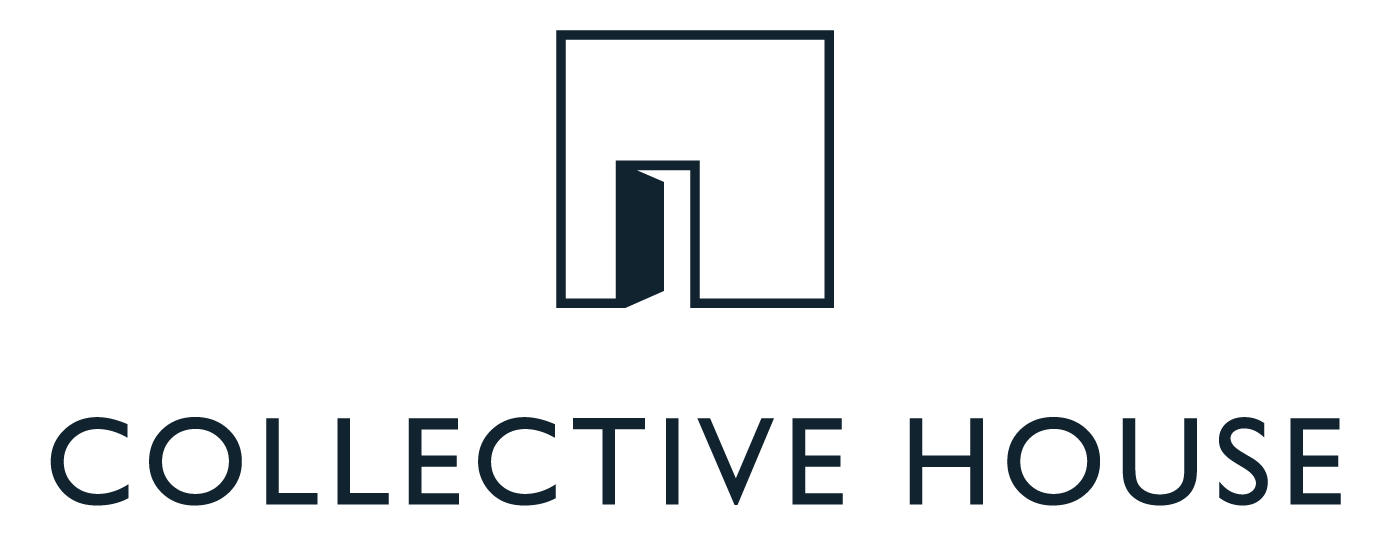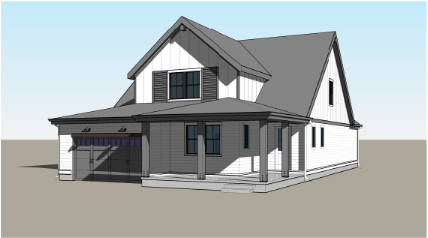Glacier Pointe
Centrally located in Jerome Township in Plain City (Dublin schools), Glacier Pointe is near the hustle and bustle of Bridge Park, while also within walking distance of the serenity of Glacier Ridge Metro Park. Glacier Pointe also provides quick and easy access to major freeways, shopping, restaurants and the famous annual Memorial Golf Tournament. This community has special amenities which include lawn mowing/fertilization/snow removal, as well as a private clubhouse, fitness center, swimming pool, and walking/biking trails. We offer single-family homes with four spacious home plans with luxury included features. At Collective House, you will have a personalized and streamlined sales experience from beginning to end, including our professional in-house design consultation.
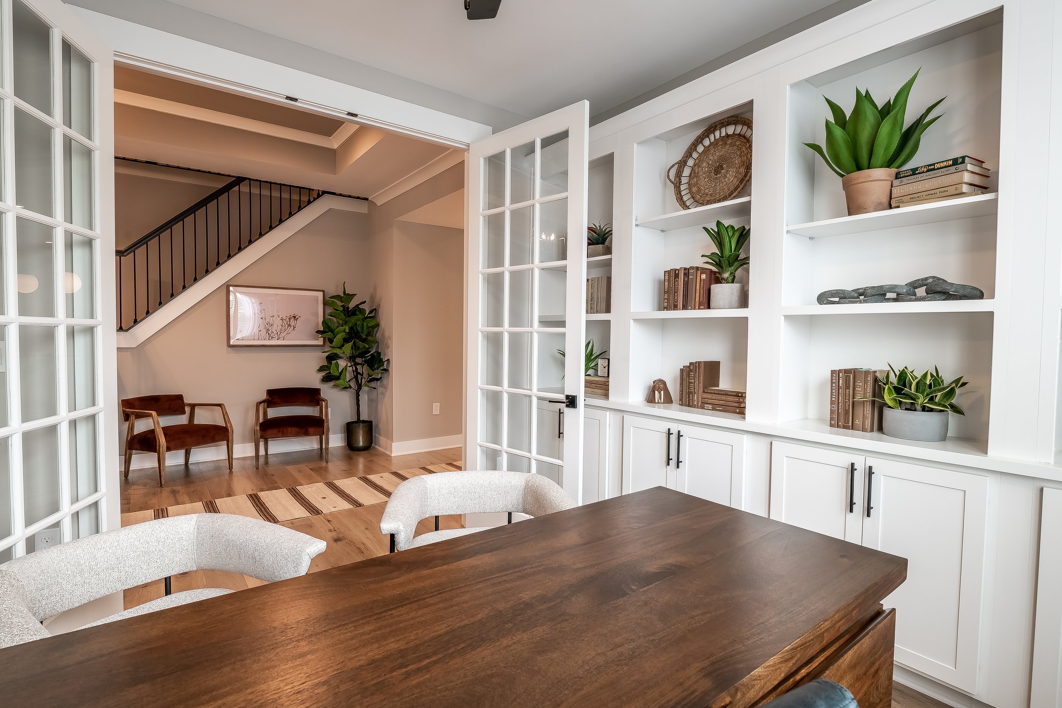

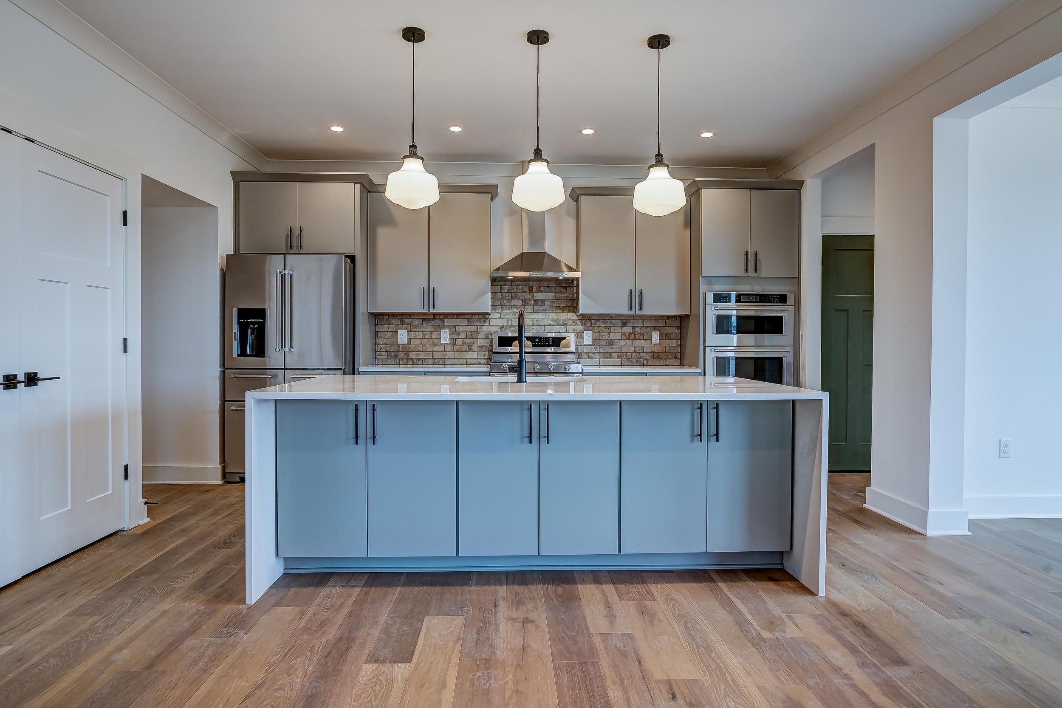

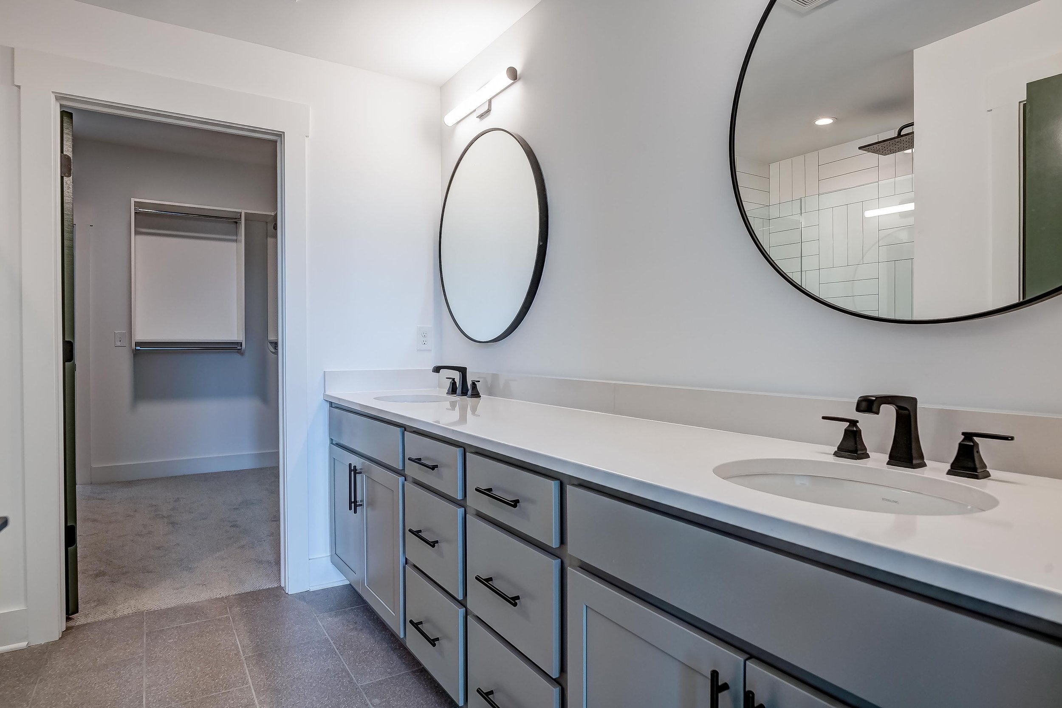
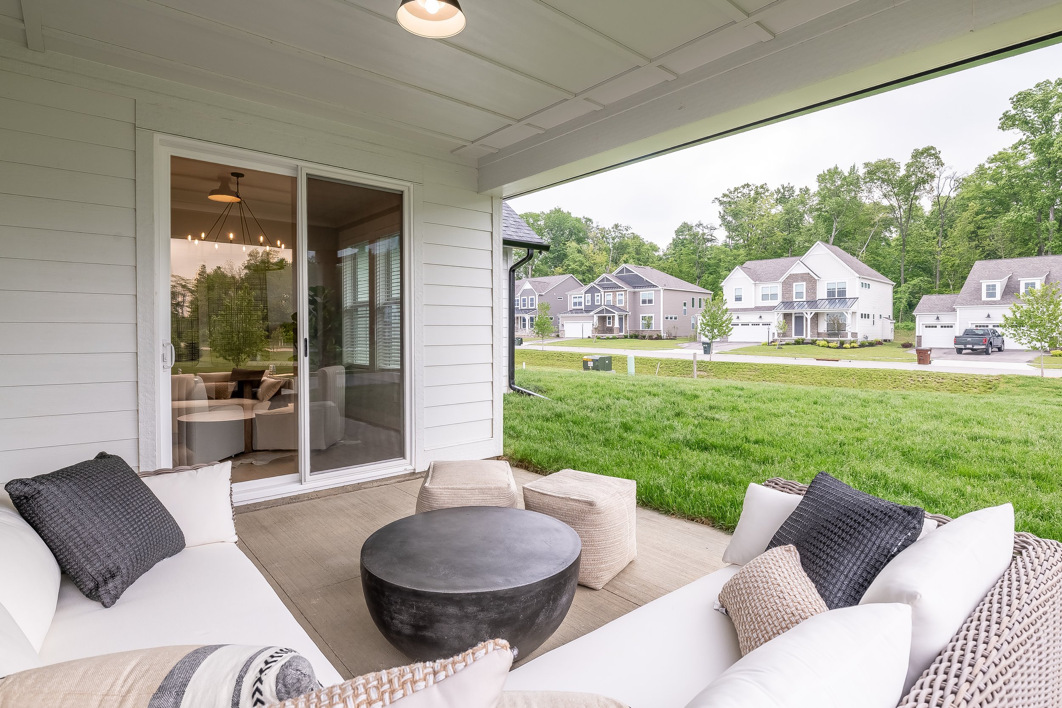
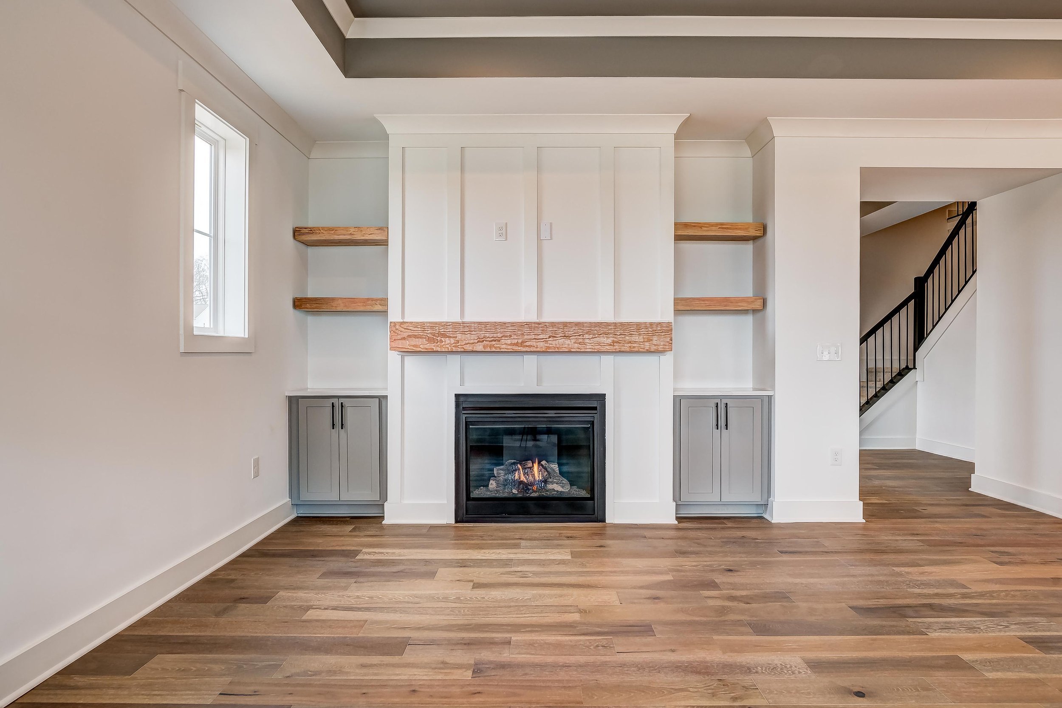


Our beautiful homes include premium features, and other luxury options to customize your home. Get more home for your money when you build with Collective House at Glacier Pointe.
-

Engineered Wood Flooring
-

Stainless Steel Appliances
-

Matte Black Hardware
-

Quartz Countertops
-

Landscape Package
-

Hardie Plank Siding
Our smallest floor plan provides a generous 1806 sq ft of finished living space with 2 bedrooms and 2 bathrooms and 345 sq ft of unfinished storage space above the garage, with the option to finish. Choose the perfect interior design package, with numerous options to make the Peak your dream home. Available in the Farmhouse or Cottage exterior elevation
The Peak
-
Starting in the mid $500’s
-
2 beds
2 baths
1806 sq ft finished living space
345 sq ft unfinished second-floor storage space
-
First Floor Owners Suite with Vaulted Ceilings
6 ft Windows on 1st floor
9' ceilings & 10' tray ceilings per plan
Quartz Countertops
Sherwin Williams Paint Package
Oversized Kitchen Island
Whirlpool stainless appliances
Delta plumbing fixtures in matte black (or stainless)
Double sink vanity in Owner's Bath
Engineered Hardwood Flooring in Living, Dining & Kitchen
Ceramic Tile - Bathrooms
Carpet in Bedrooms/Stairs
Light fixtures per finish package
Premium Recessed lighting
Closet Maid Wire Shelving
2nd level storage options above garage
-
Hardie Siding - 15 Color Options - 4 Trim Colors
3 Architecturally Distinctive Elevations
30-year Architectural Shingles
8' front doors - 4 Colors
Insulated Garage Door w/ opener
Recessed lighting on porch
Private courtyard with concrete patio
Professionally designed landscaping
Weekly mowing, lawn treatments & snow removal
Features 3 bedrooms, 3.5 baths and 2308 sq ft. of finished space plus 525 sq ft unfinished space above garage, with the option to finish. This plan has the option of adding sliding doors in the dining area, which can open up to a second patio. Available in the exterior Farmhouse or Cottage elevation
The Summit
-
Starting in the mid $500’s
-
3 beds
3.5 baths
2,308 sq ft finished living space
525 sq ft unfinished storage space
-
First Floor Owners Suite with Vaulted Ceilings
6 ft Windows on 1st floor
9' ceilings & 10' tray ceilings per plan
Quartz Countertops
Sherwin Williams Paint Package
Oversized Kitchen Island
Whirlpool stainless appliances
Delta plumbing fixtures in matte black (or stainless)
Double sink vanity in Owner's Bath
Engineered Hardwood Flooring in Living, Dining & Kitchen
Ceramic Tile - Bathrooms
Carpet in Bedrooms/Stairs
Light fixtures per finish package
Premium Recessed lighting
Closet Maid Wire Shelving
2nd level storage options above garage
-
Hardie Siding - 15 Color Options - 4 Trim Colors
3 Architecturally Distinctive Elevations
30-year Architectural Shingles
8' front doors - 4 Colors
Insulated Garage Door w/ opener
Recessed lighting on porch
Private courtyard with concrete patio
Professionally designed landscaping
Weekly mowing, lawn treatments & snow removal
The Meridian comes with 3 bedrooms, 3.5 baths, 2,771 sq ft, and a beautiful first floor flex room could be used as an office or formal dining room to compliment your first floor living space. There is approximately 500 sq ft of additional unfinished storage space above the garage with the option to be finished. Available in the Farmhouse, Cottage or Craftsman exterior elevation.
The Meridian
-
Starting in the low $600’s
-
3 beds
3.5 baths
2,770 sq ft finished living space
505 sq ft unfinished storage space
Unfinished above garage storage
First floor flex room with option to upgrade to office space
-
First Floor Owners Suite with Vaulted Ceilings
6 ft Windows on 1st floor
9' ceilings & 10' tray ceilings per plan
Quartz Countertops
Sherwin Williams Paint Package
Oversized Kitchen Island
Whirlpool stainless appliances
Delta plumbing fixtures in matte black (or stainless)
Double sink vanity in Owner's Bath
Engineered Hardwood Flooring in Living, Dining & Kitchen
Ceramic Tile - Bathrooms
Carpet in Bedrooms/Stairs
Light fixtures per finish package
Premium Recessed lighting
Closet Maid Wire Shelving
2nd level storage options above garage
-
Hardie Siding - 15 Color Options - 4 Trim Colors
3 Architecturally Distinctive Elevations
30-year Architectural Shingles
8' front doors - 4 Colors
Insulated Garage Door w/ opener
Recessed lighting on porch
Private courtyard with concrete patio
Professionally designed landscaping
Weekly mowing, lawn treatments & snow removal
Our largest floor plan available comes with 4 spacious bedrooms, 3 full baths, and 2,985 sq ft of finished living space and 300 sq ft of unfinished space above the garage with the option to finish. This floor plan offers a beautiful family suite upstairs as well as a bedroom and full bath. Available in the Farmhouse or Craftsman exterior elevation.
The Pinnacle
-
Starting in the mid $600’s
-
4 beds
3 baths
2985 sq ft
296 sq ft unfinished storage space
-
First Floor Owners Suite with Vaulted Ceilings
6 ft Windows on 1st floor
9' ceilings & 10' tray ceilings per plan
Quartz Countertops
Sherwin Williams Paint Package
Oversized Kitchen Island
Whirlpool stainless appliances
Delta plumbing fixtures in matte black (or stainless)
Double sink vanity in Owner's Bath
Engineered Hardwood Flooring in Living, Dining & Kitchen
Ceramic Tile - Bathrooms
Carpet in Bedrooms/Stairs
Light fixtures per finish package
Premium Recessed lighting
Closet Maid Wire Shelving
2nd level storage options above garage
-
Hardie Siding - 15 Color Options - 4 Trim Colors
3 Architecturally Distinctive Elevations
30-year Architectural Shingles
8' front doors - 4 Colors
Insulated Garage Door w/ opener
Recessed lighting on porch
Private courtyard with concrete patio
Professionally designed landscaping
Weekly mowing, lawn treatments & snow removal
Home Building Made Easy.
Our Homes
Select from 4 unique home plans that best fit your needs and lifestyle. Our beautiful homes all focus on main level living and feature a spacious usable attic accessible from the 2nd floor! We include a wide variety of luxury finishes as well as an array of optional features to further customize your home.
Final Touches
Customize the final touches with your own selection of paint colors, accent walls, built-ins, additional windows, a fireplace, and finished attic space. We even offer an outdoor kitchen, built-in firepit and MORE!
Home Builds
Our homes are all built to certain energy efficiency standards and include a professionally designed landscape package with fully sodded lawn and mulched flower beds.
Neighborhood FAQs
Our clubhouse features a fitness center, pool, covered patio, gas grill, and entertainment area w/kitchen and pool table. HOA fees are $800/quarter, including weekly lawn mowing, snow removal, and fertilization.
Make it Yours
All homes include 3X6 windows, engineered hardwood flooring, tray ceilings, vaulted ceilings in the owners suite, premium lighting package, and more!
Closing Day
Close on your new home when construction is complete and you have had a personal walk-through with your Project Manager. Our homes don’t require a construction loan and come with a 10-year warranty including any structural components, as well as a 1-year “bumper-to-bumper” warranty.
BY APPOINTMENT ONLY
Call us at 614-946-4951 or fill out the form below to learn more!
