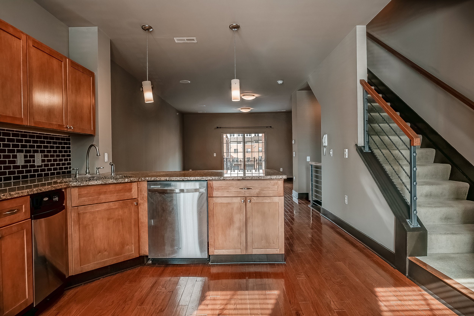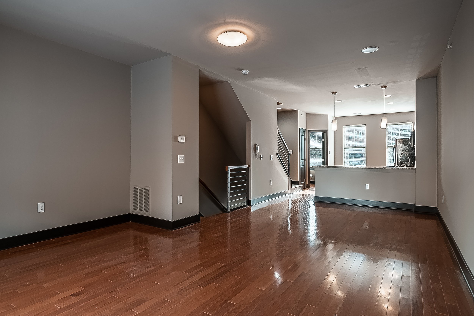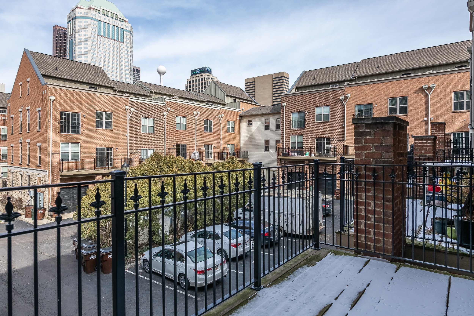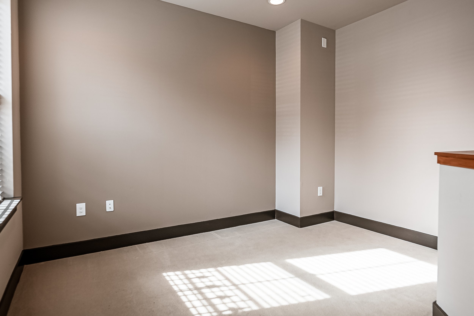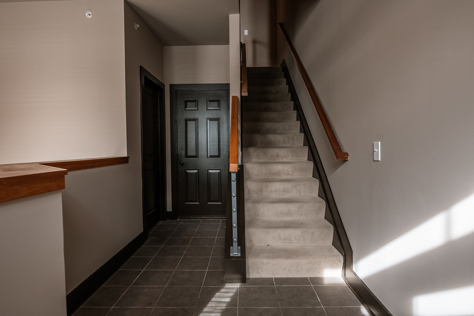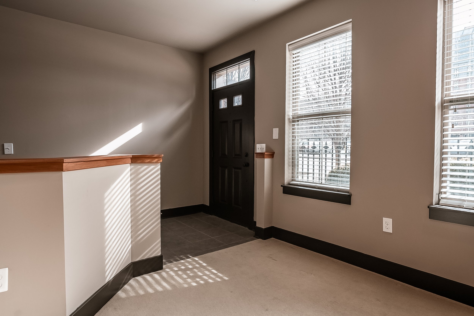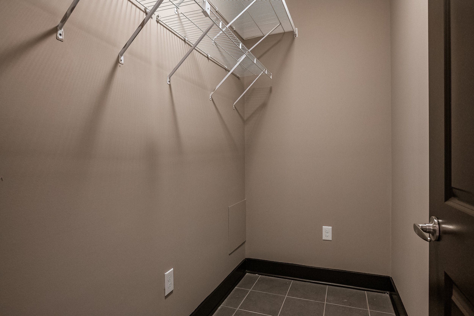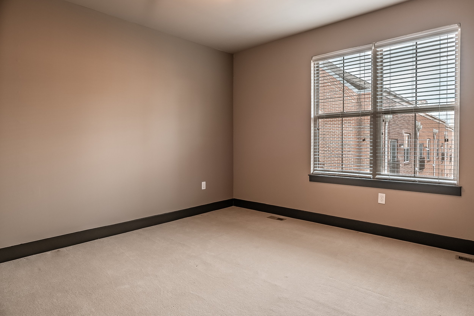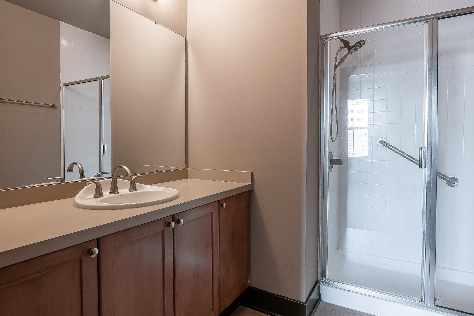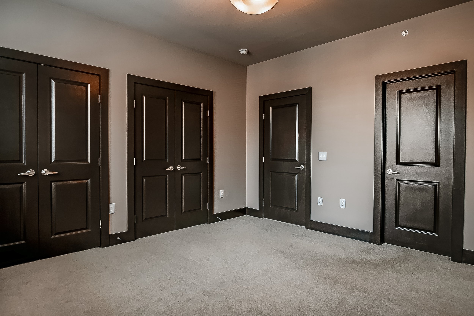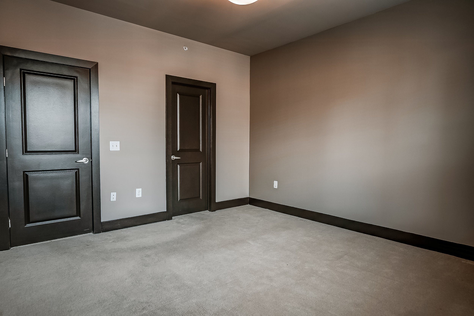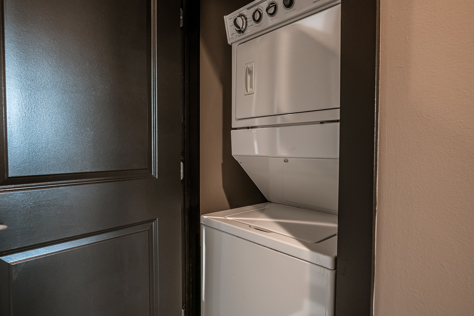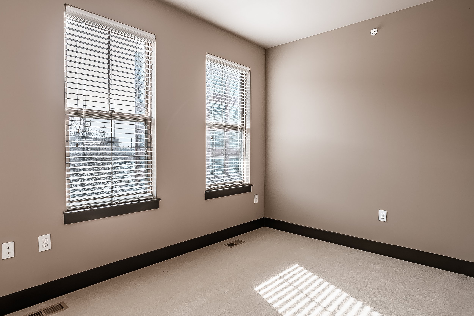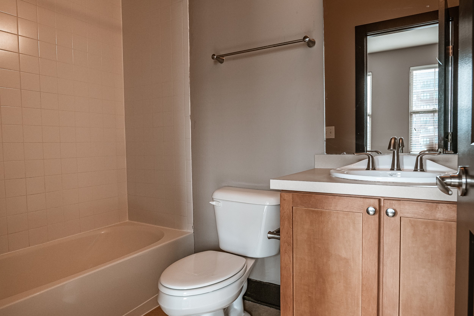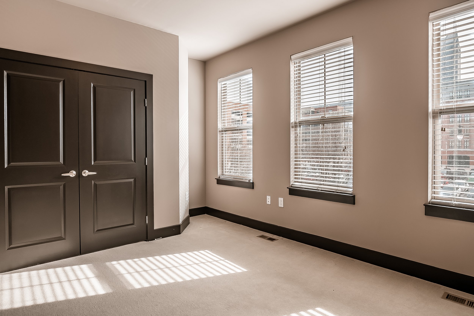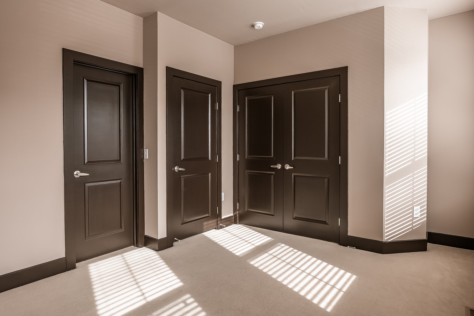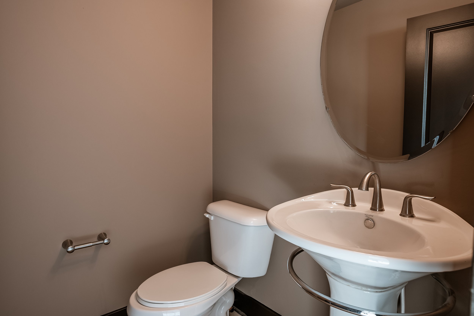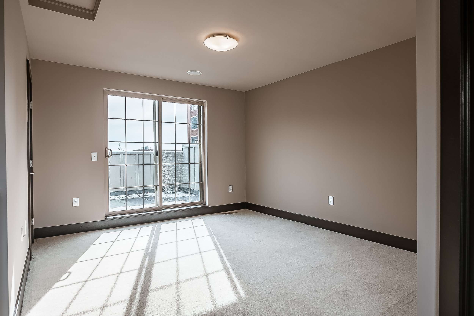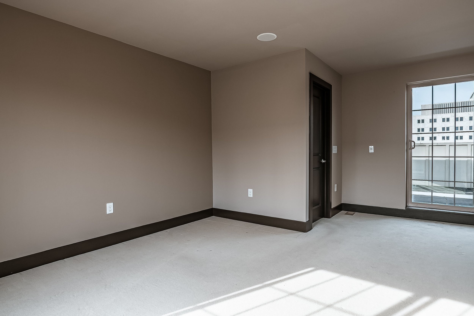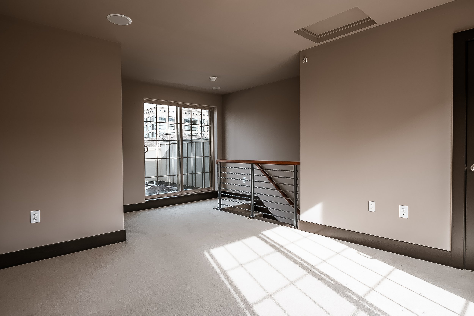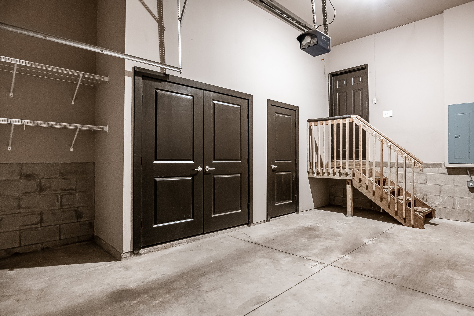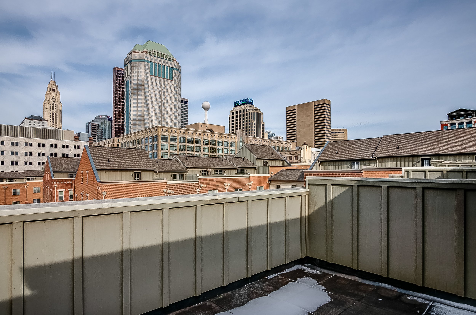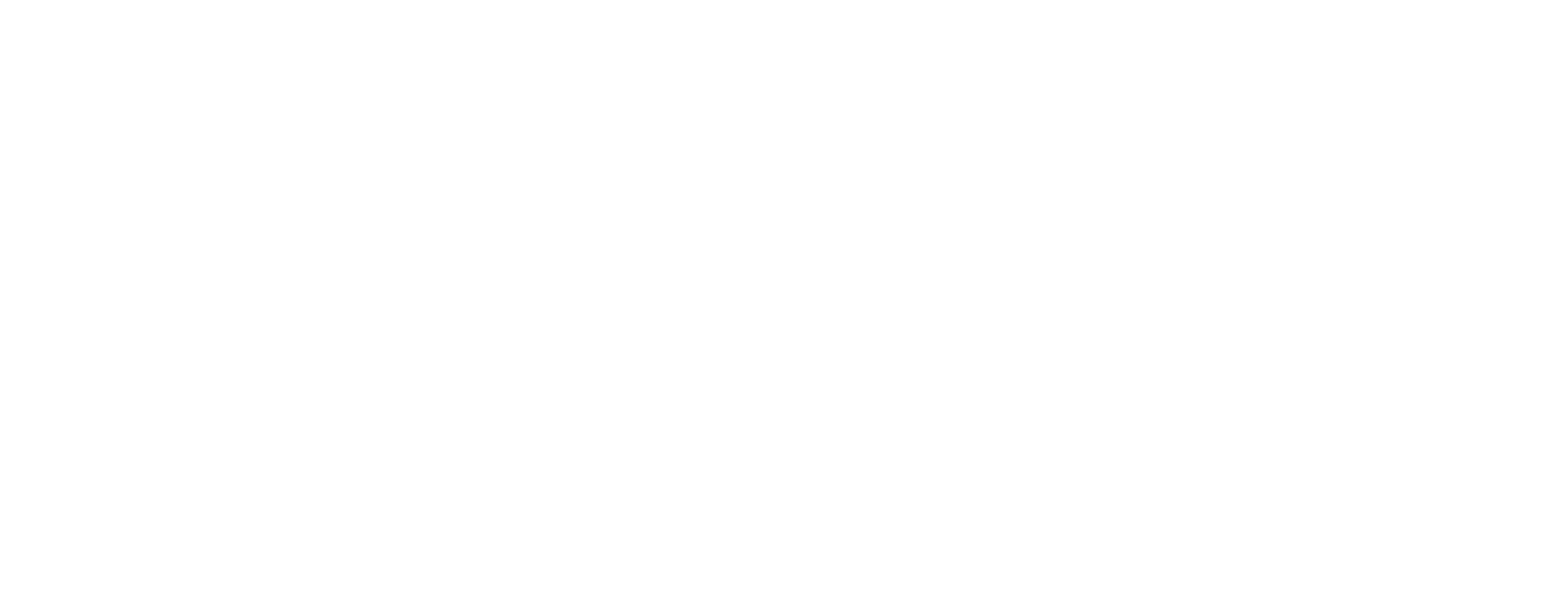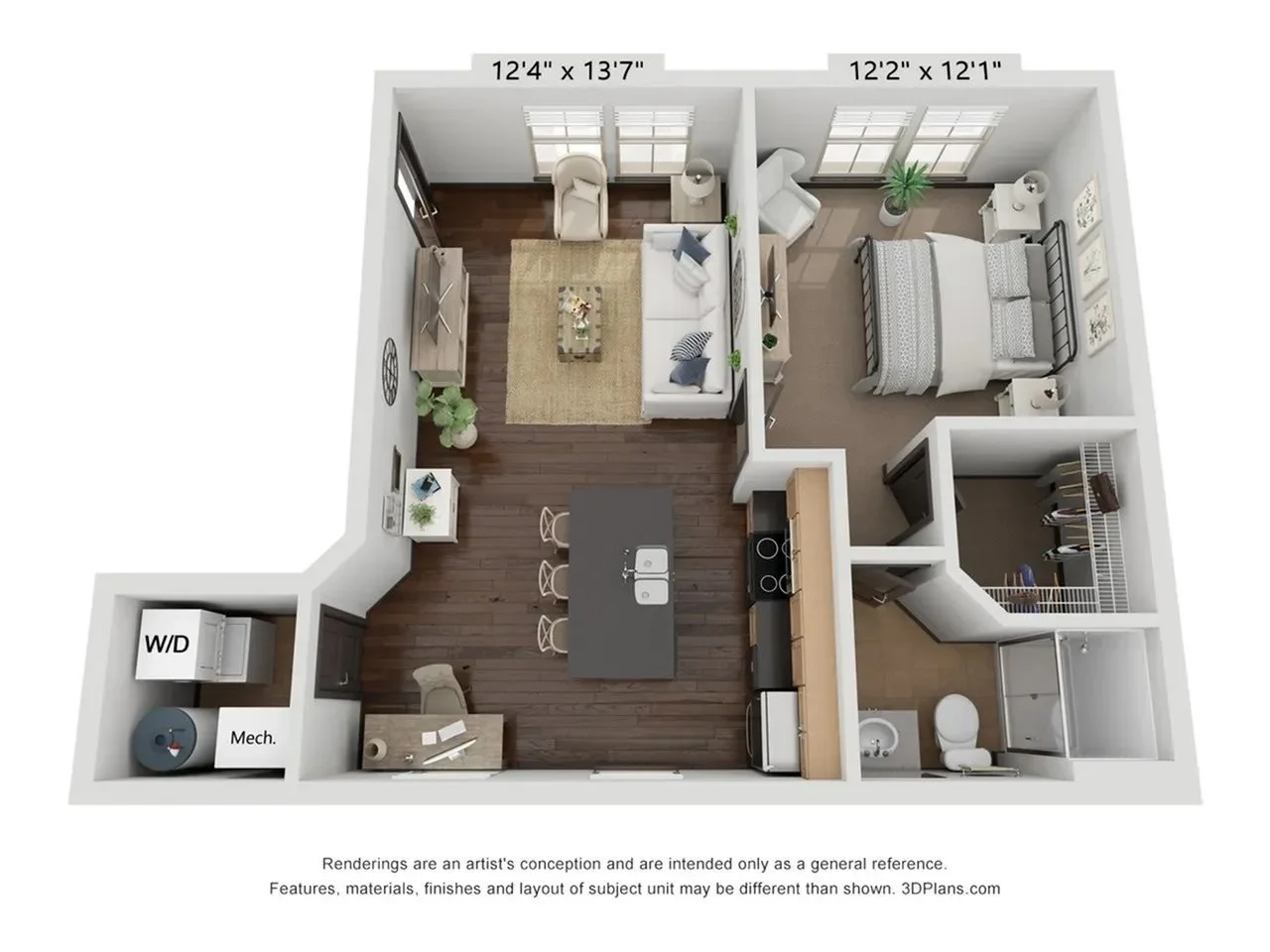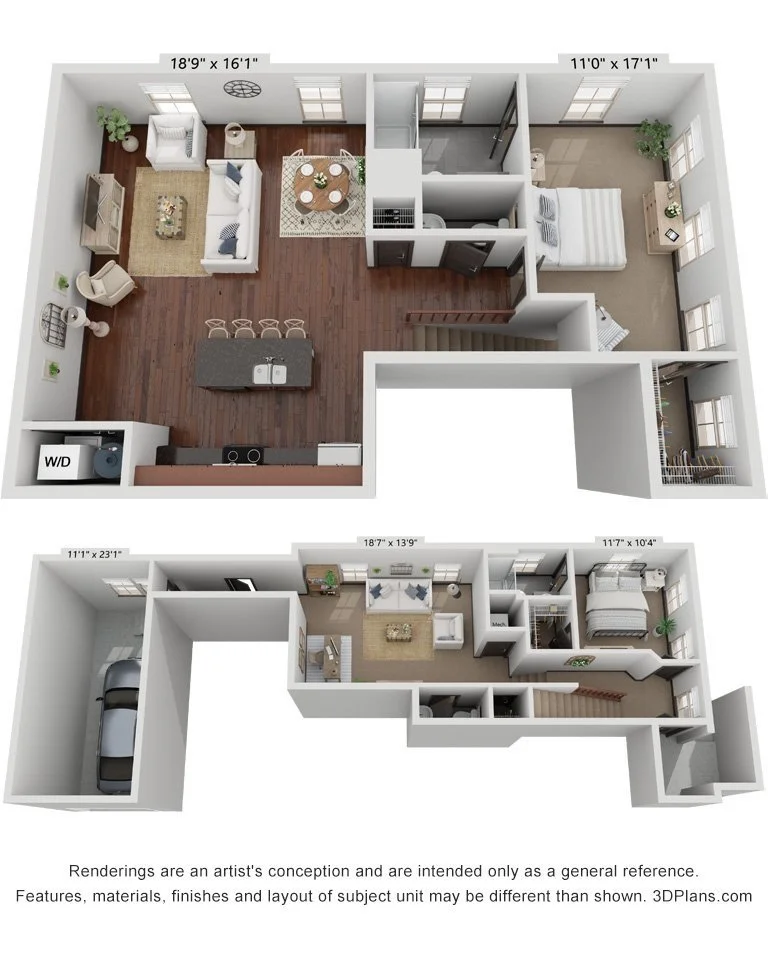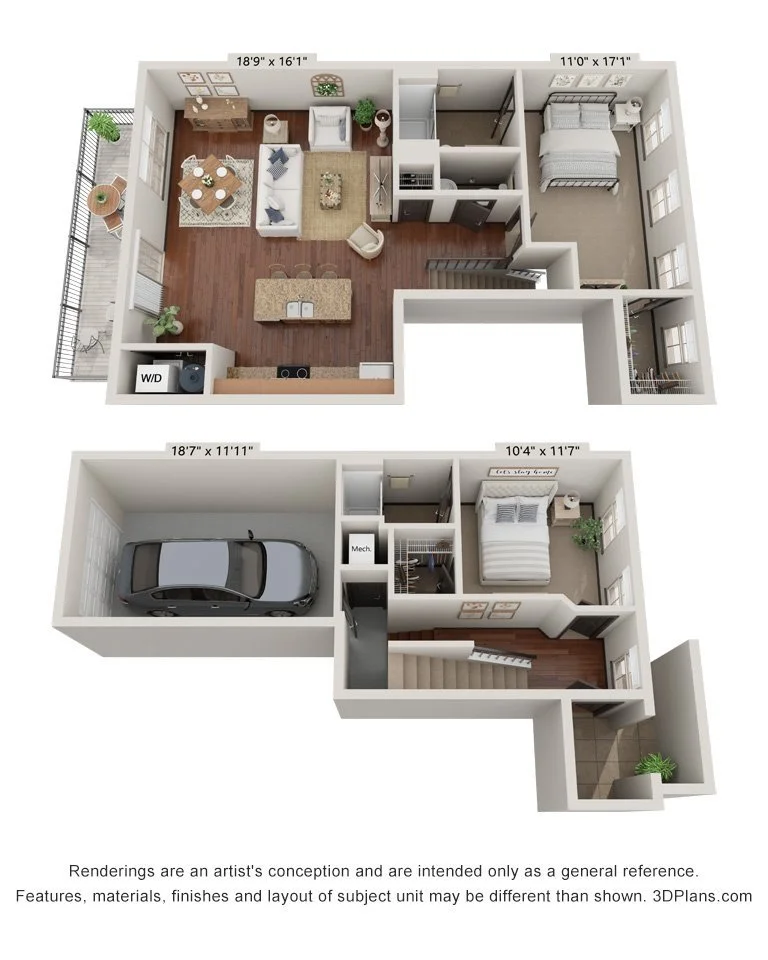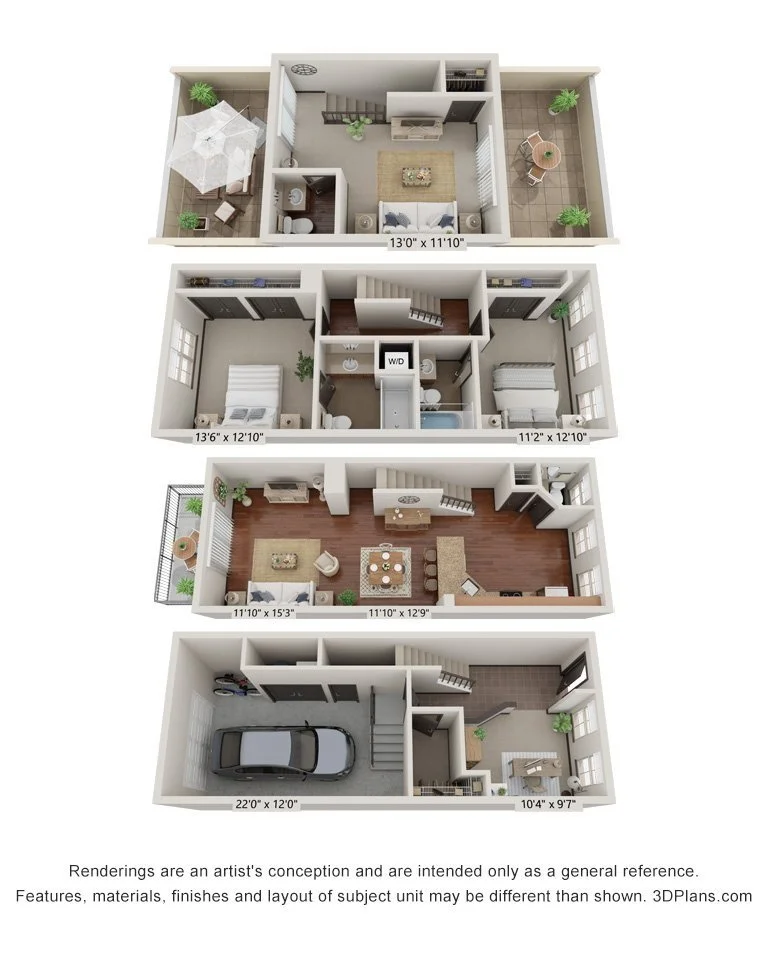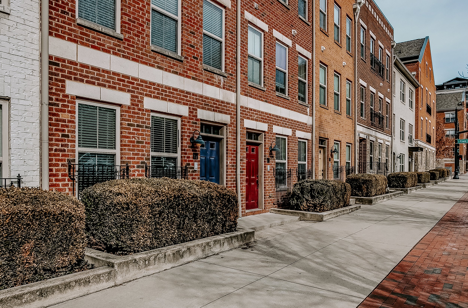
DOWNTOWN - COLUMBUS, OH
Searching for a sophisticated urban lifestyle in the heart of Columbus? Introducing The Annex at RiverSouth upscale urban townhomes! Offering a modern living experience characterized by fresh finishes and spacious layouts that cater to contemporary lifestyles. These residences feature open floor plans, high ceilings, and large windows that invite natural light, creating a warm and inviting atmosphere. Situated in lively neighborhoods, residents benefit from the convenience of top-notch dining and entertainment options just a walk away.
Ashley
1 bd, 1 ba, 661 sq ft
Embrace city living in this charming one-bedroom, ground-level townhome! Enjoy the ultimate convenience of downtown right at your doorstep, plus the ease of maintenance-free living.
Starting at $372,400.
Bristol I
2 bd, 3 ba, 1,612 sq ft
Experience the best of downtown living in this stunning townhome, featuring an attached garage, thoughtfully designed bedrooms on separate floors, and ample space for entertaining.
Starting at $604,500.
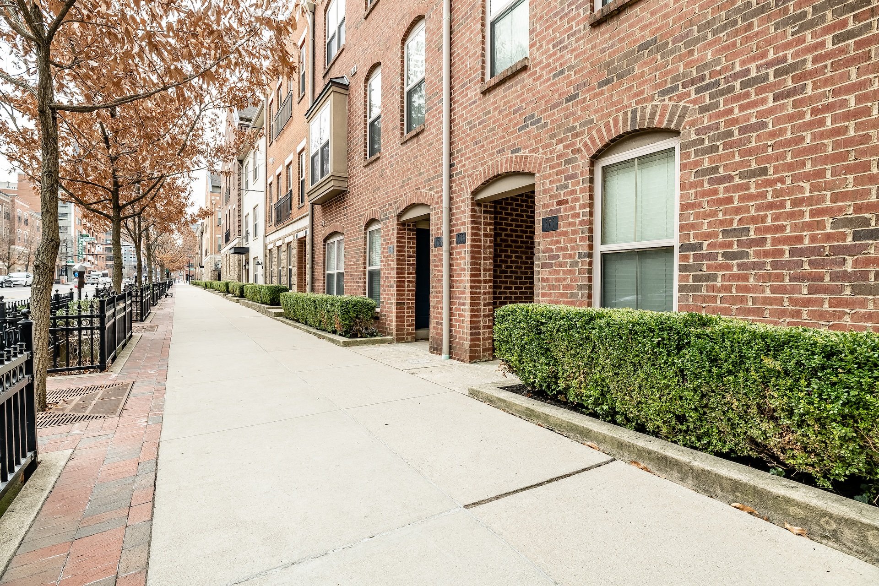

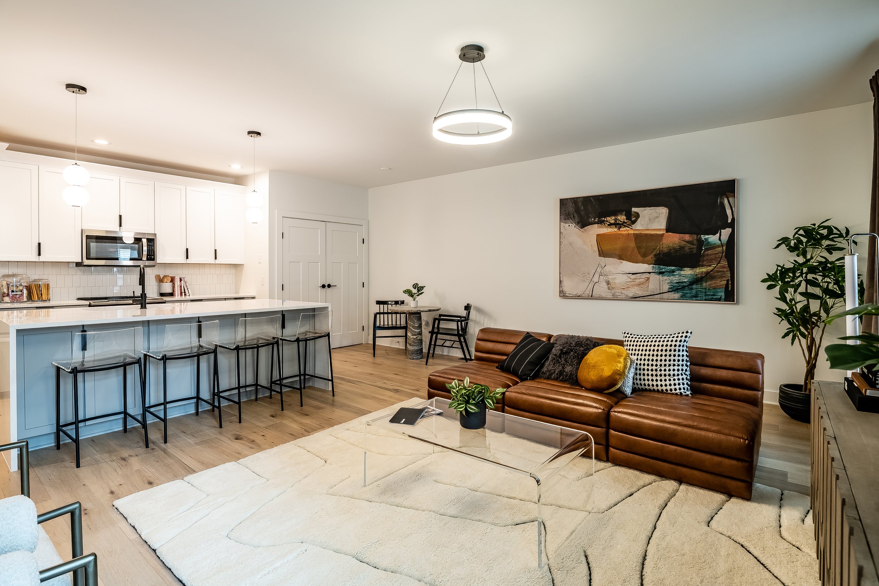
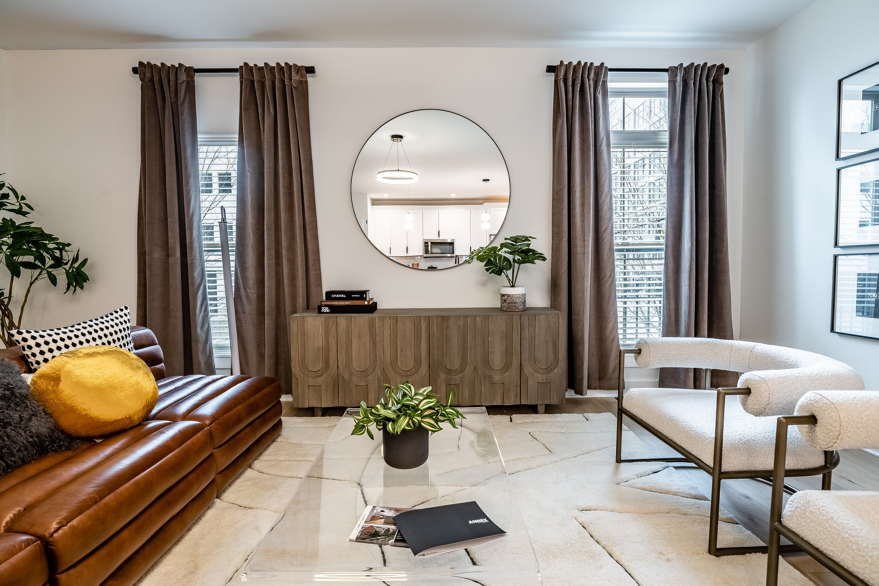
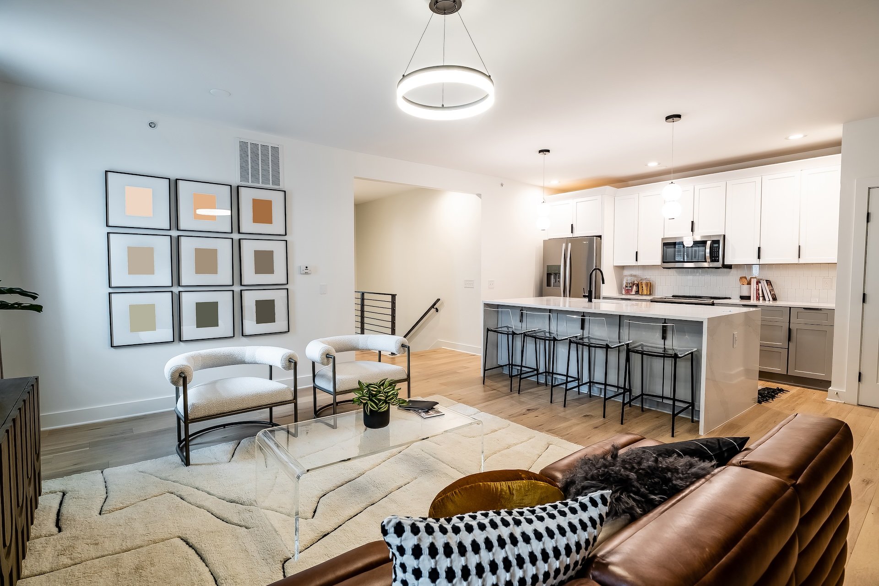
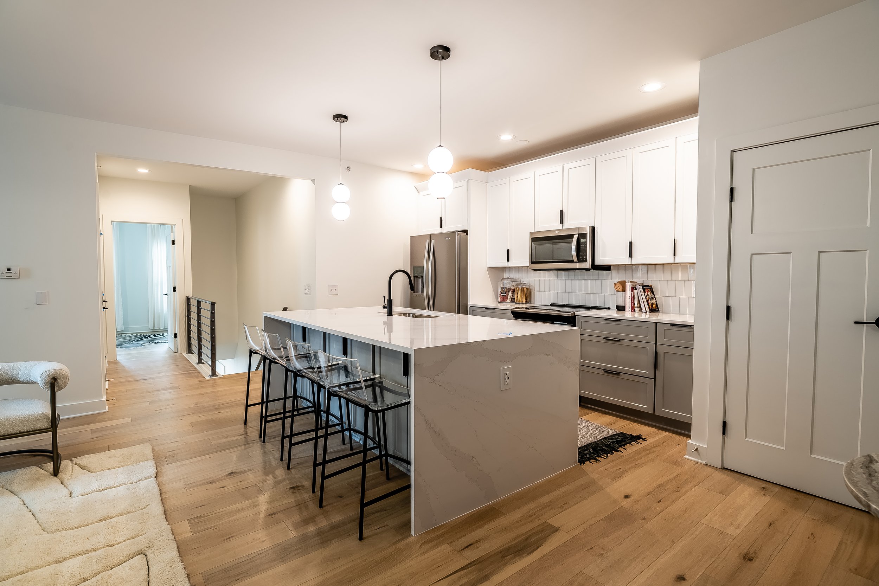



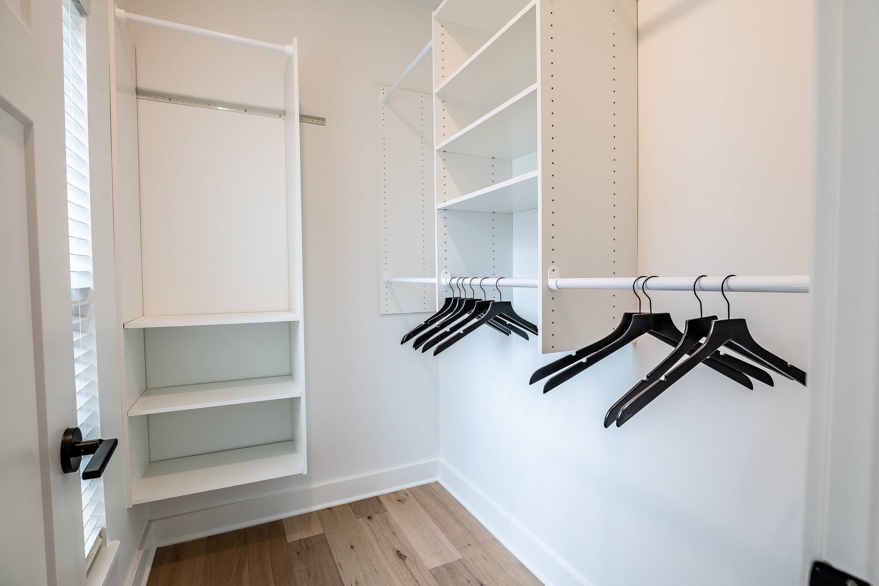

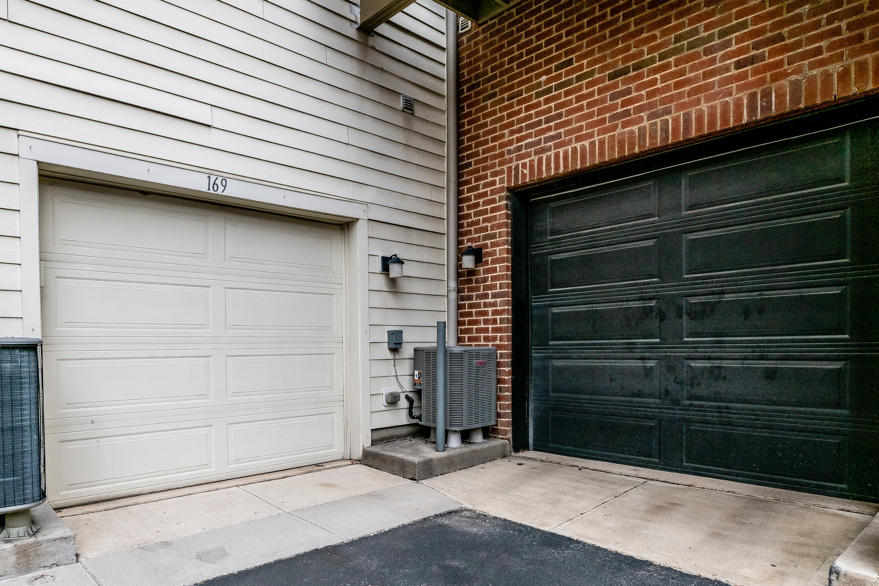
Bristol II
2bd, 3ba, 1,865 sq ft
This thoughtfully designed 2-bedroom, 3-bathroom floor plan offers spacious downtown living with modern upgrades. Enjoy sleek stainless steel appliances, stylish finishes, and your own private outdoor space.
Starting at $680,700.
Coventry I
2 bd, 2.5 ba, 1,255 sq ft
This charming townhome features a spacious kitchen and living area, perfect for entertaining! Enjoy the best of city living with the added perks of a generous attached garage and multiple private patio spaces.
Starting at $514,500.
Coventry II
2 bd, 2.5 ba, 1,687 sq ft
Step into spacious luxury with this beautifully designed 2-bedroom, 2.5-bath townhome! Enjoy breathtaking views from your private outdoor patios, the convenience of an attached garage, sleek stainless steel appliances, and so much more.
Starting at $632,600.
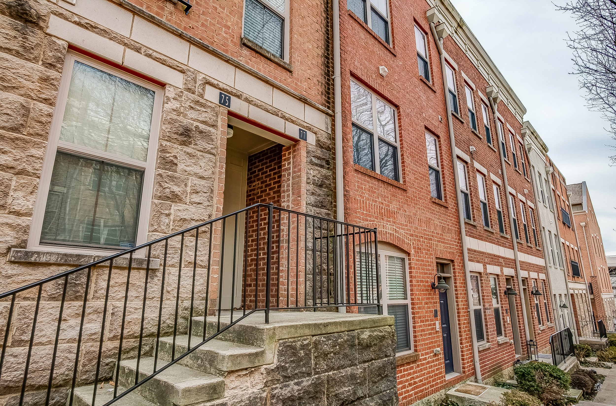
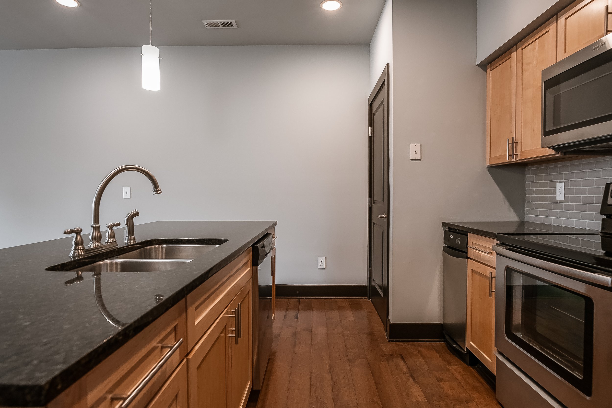

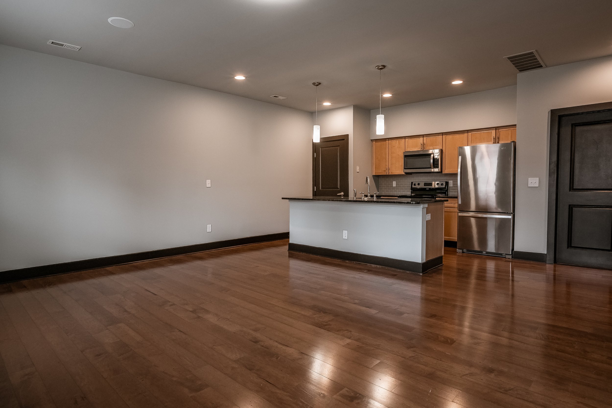

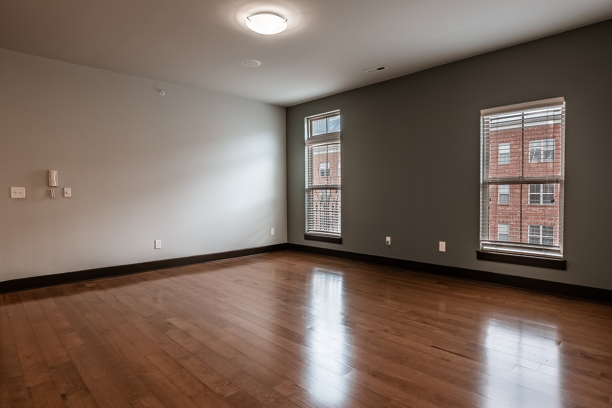

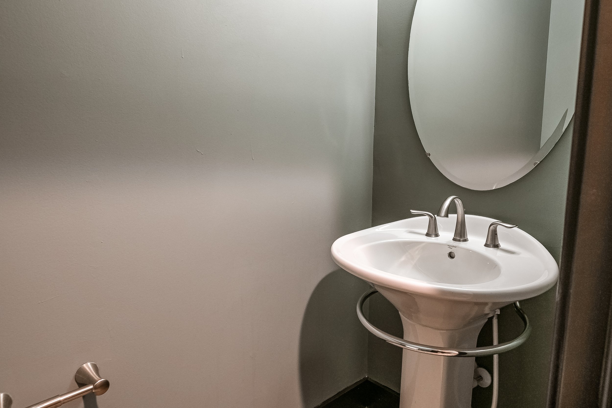


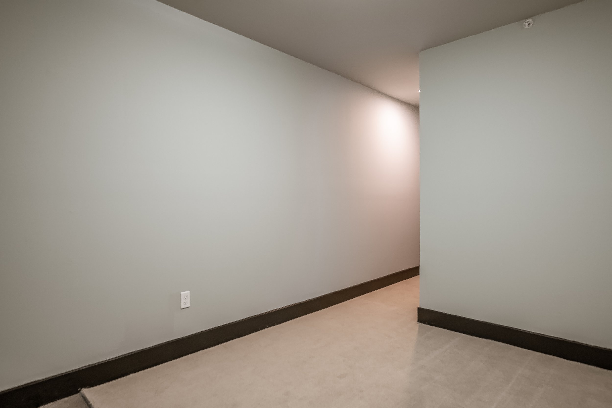
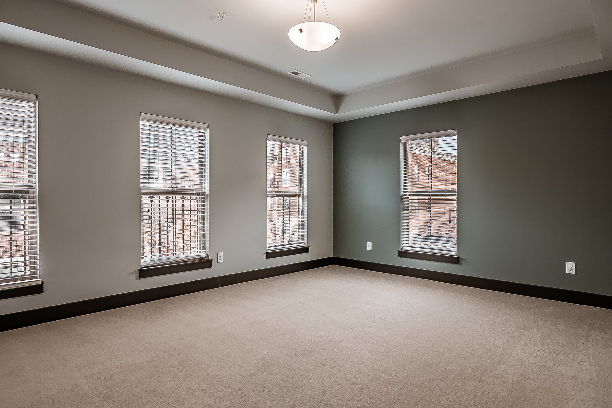
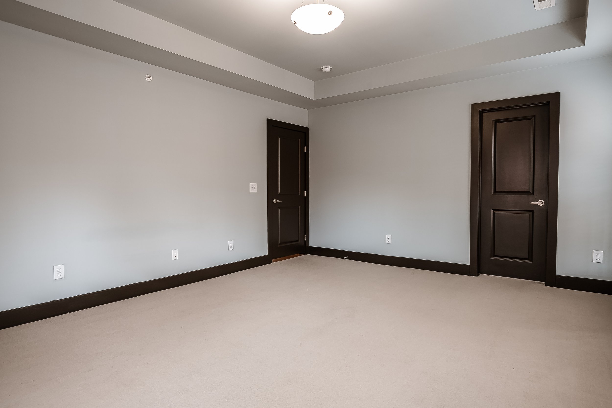
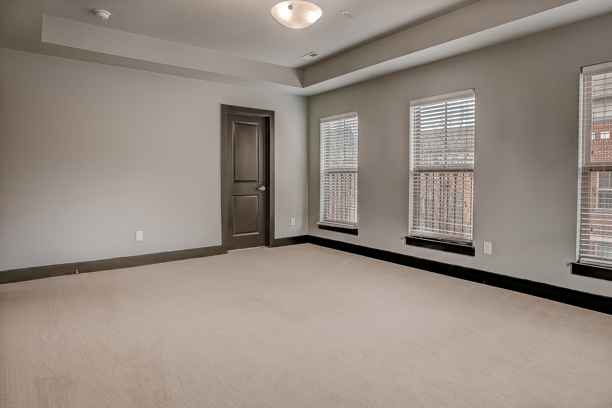



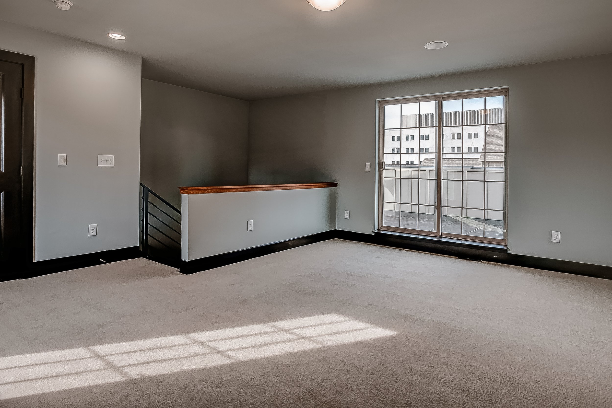

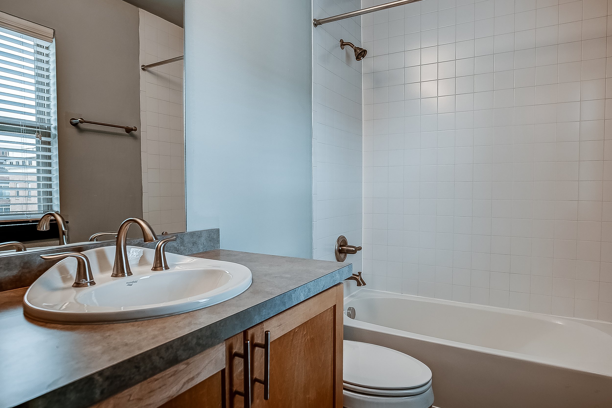

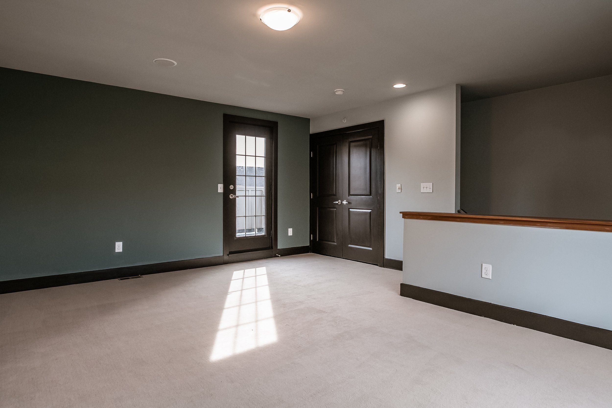
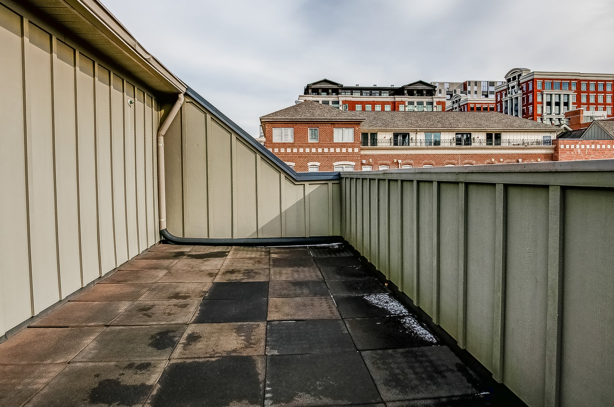
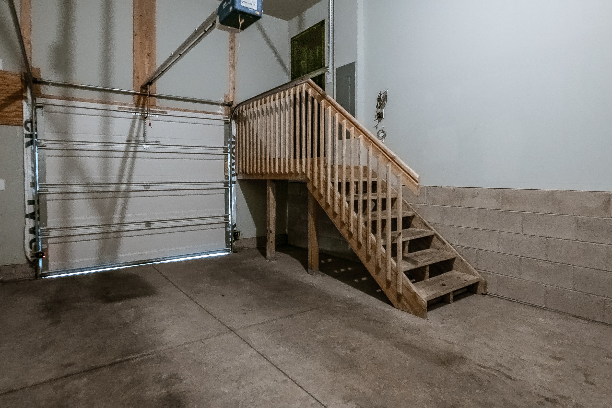
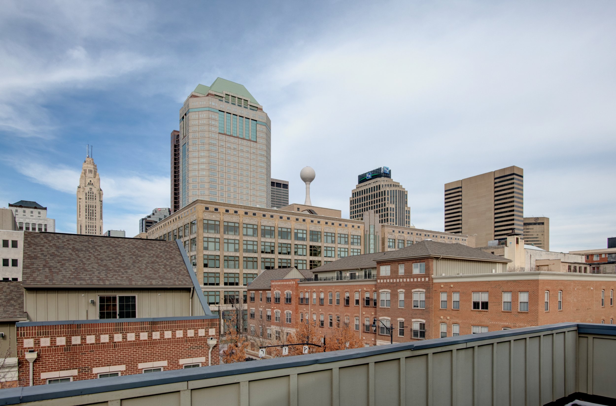
Durham
2 bd, 3 ba, 1,849 sq ft
This stunning two-bedroom townhome features three levels of spacious living, private outdoor patios, an attached garage with extra storage, and modern updated appliances—offering the perfect blend of comfort and convenience.
Starting at $674,800.

